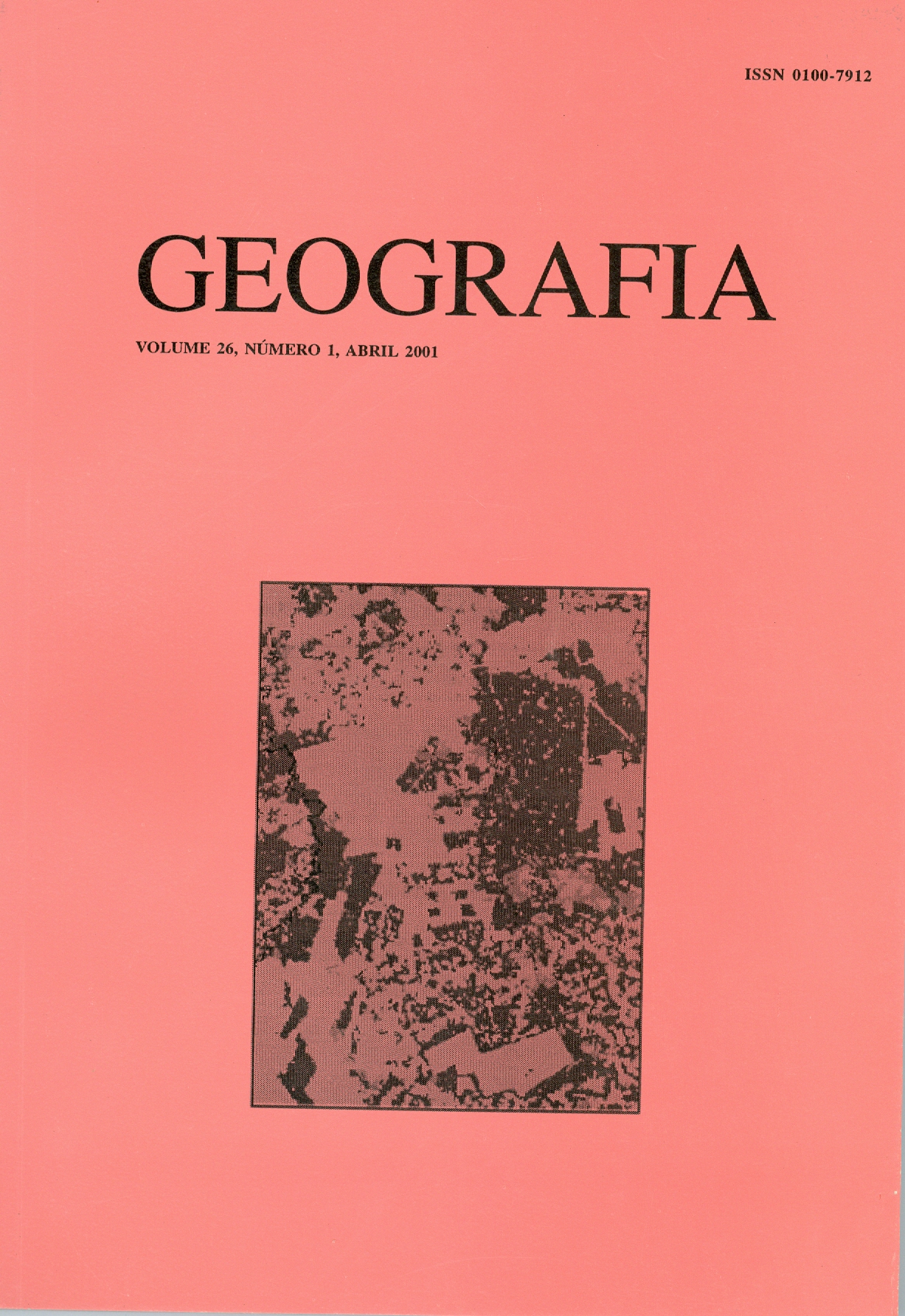Urban Estruture Spatial Analysis in Coastal City of Itanhaem (SP)
Abstract
Coastal cities have been investigate to studies focused on environmental troubles. This study did analyse Itanhaém urban area to identify both its Urban Design and Land Use Classes Whose were apply to determine Itanhaém urban development form and urban struture and establish its Urban Model and land use allocation and values. Remote Sensing techniques and Geographic Information System were utilized to obtain data. The results show the shape of Itanhaém urban design like “fan”, which is influenced by coastal line. The land use classes with greater area inner urban contours are Natural Vegetation, Residential Areas, Altered Vegetation and Allotment. This could suggest an expansion of residential are as together environment degradation tendency or increase in vegetation area tendency if urbanization do not progress. Itanhaém urban struture has an organisation arrangement following Sectoral Model, as proposed by Hoyt in 1939. This is because there are two dominant commercial centers that are reference focus sites to another land use allocation. The sea would be to consider as reference center site when urban coastal environment are analyzed, because of city tourism function that provide a important economic resource to. Key words: Urban struture and land use, Urban design and Model, GIS and Spatial AnalysisDownloads
Published
Issue
Section
License
The authors maintain the copyright and grant GEOGRAFIA the right of first publication, with the articles simultaneously licensed under the Creative Commons BY 4.0 License, which allows sharing and adapting the articles for any purpose, as long as appropriate credits and provisions of image rights, privacy or moral rights. Other legal attributions can be accessed at: https://creativecommons.org/licenses/by/4.0/legalcode.en.
Geography, Rio Claro, SP, Brazil - eISSN 1983-8700 is licensed under the Creative Commons BY 4.0 License.





